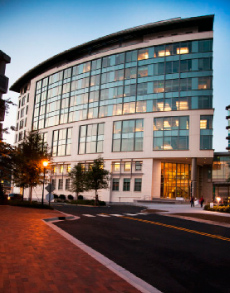A New View
 |
No matter that Claudia Nance Rollins never sat in a “smart” classroom located in a LEED-certified building. At the time of her death in 1976, those things didn’t exist.
But today, 34 years later, such a building now bears the name of the Rollins family matriarch and mother of former Emory trustee O. Wayne Rollins. The Claudia Nance Rollins Building opened this fall as the new entry point to the Rollins School of Public Health (RSPH). And it’s more than just a pretty façade filled with the latest technologic toys: At 190,000 square feet, the nine-story building more than doubles the school’s existing capacity, creating a spacious new home for faculty who for years have been spread out across the Emory campus.
The new facility’s potential isn’t lost on students, staff, or faculty—all of whom contributed their own wish lists to architects during the planning stage. The building includes ample space for studying and meeting, an open floor plan to allow for interdisciplinary “intellectual clusters” of faculty research, an indoor-outdoor café, two outdoor terraces on the top floor, and three floors of research laboratories. A glass bridge between the new building and the renovated Grace Crum Rollins Building serves as a symbol of continuity and a practical tool for collaboration. The total price tag for the renovations and new building comes in at $90 million—$50 million of which was donated by the Rollins family.
“This building will make us one of the largest schools of public health in the United States and the world, and we think we will have perhaps the highest quality physical infrastructure of any school in the United States,” says Dean James Curran.
In a sense, the building is a result and reflection of the RSPH’s continuing success. Over the past 15 years, research funding has more than quadrupled, to $62 million this past year. In the past 10 years, enrollment has jumped more than 40%. This building enables enrollment and research to advance even further.
Occupants of the building include the Hubert Department of Global Health and departments of Epidemiology and Environmental Health. But they’ll have plenty of company. Emory School of Medicine researchers will use one floor of lab space. Then there’s a 250-seat auditorium and 125-seat case-study room. Both are equipped with videoconferencing technology, so that students learning about public health can talk in real time with researchers around the world.
And learning in the building need not conclude at the end of the day. At the request of students and staff, it will stay open around the clock, seven days a week.
Administrators say that the RSPH has been on an upward trajectory for several years. The new building will only add to that momentum. From the new rooftop balcony, Dean Curran can look out to the world, and the world can look to Rollins. “When you stand on the balcony and overlook a revitalized CDC,” he says, “then you look at Emory University and see the many trees in Atlanta, it makes you feel optimistic about public health, Emory, and Atlanta, and happy to be here.” –Dana Goldman
Claudia Nance Rollins Building, at a glance:• 190,000 square feet, nine stories• High-tech capability in all classrooms, including video, web, and other audiovisual channels• 250-seat auditorium and 125-seat case-study room• Three floors of research laboratories• Two outdoor terraces on top floor |
|||


